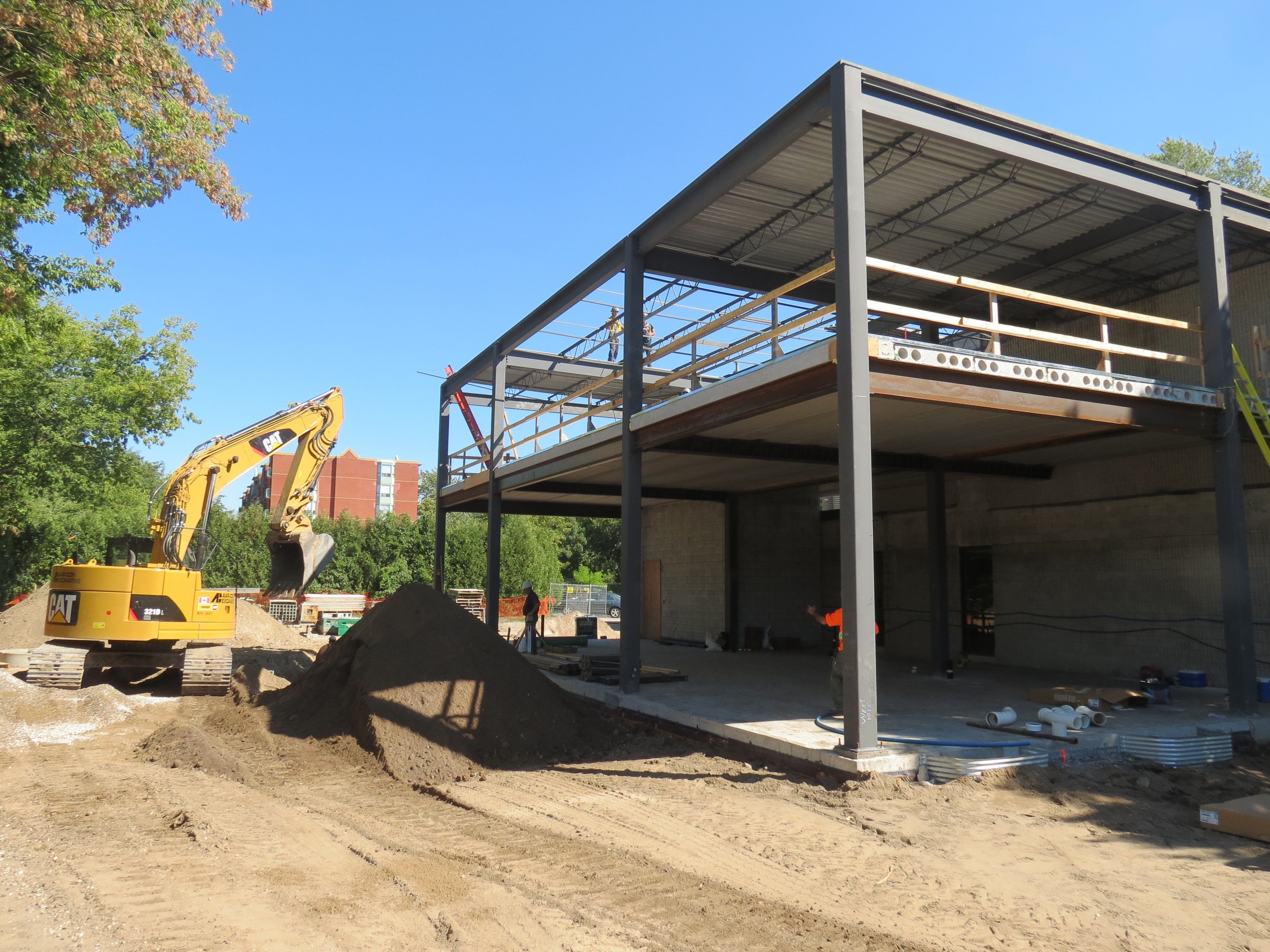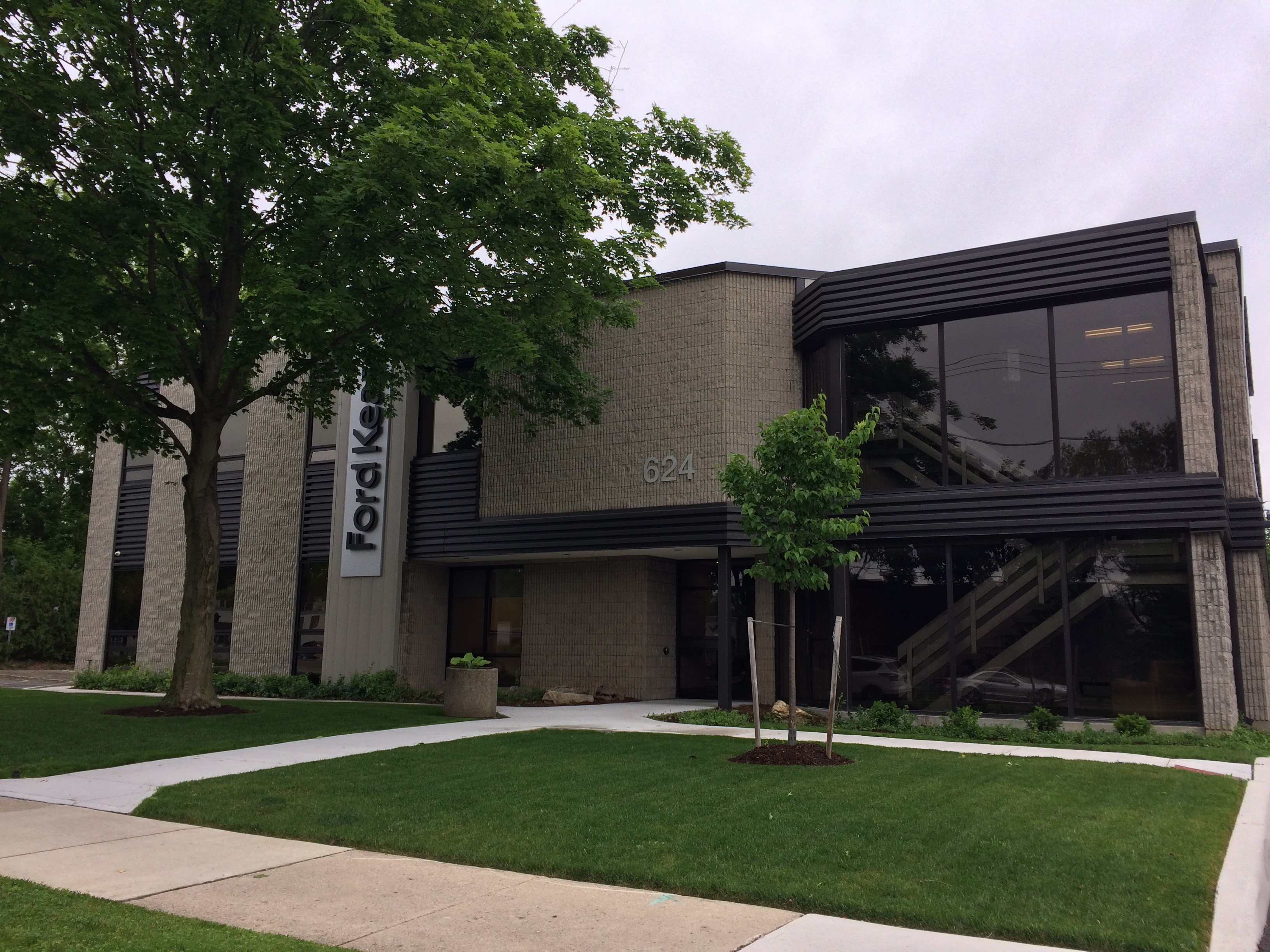
Our structural team was a part of a project that designed and administered the construction of a two storey office addition, plus basement. Working with the project architect and mechanical and electrical consultants, Concentric provided structural design services.
The building superstructure was designed of conventional steel construction with precast floors and spread and strip footings. Due to the large glazing areas on the façade of the building, conventional bracing configurations could not be employed. Braced frames were utilized to provide a clear and unobstructed view as per the architects design concepts.
Working with the lead architect in the conceptual phase, structural issues pertaining to the building orientation, building connectivity (with existing), and precast limitations were discussed and optimized. By defining these basic geometrical requirements and limitations at the beginning of the project, design issues in the design phase were minimized.
Of particular interest on this project was the site location and proximity to an adjacent railroad track. Specific design details and calculations were undertaken to ensure vibrations from the adjacent railroad line did not affect tenant comfort. A vibration analysis was performed and structural materials chosen to dampen the vibrations within the building and maximize tenant comfort.



