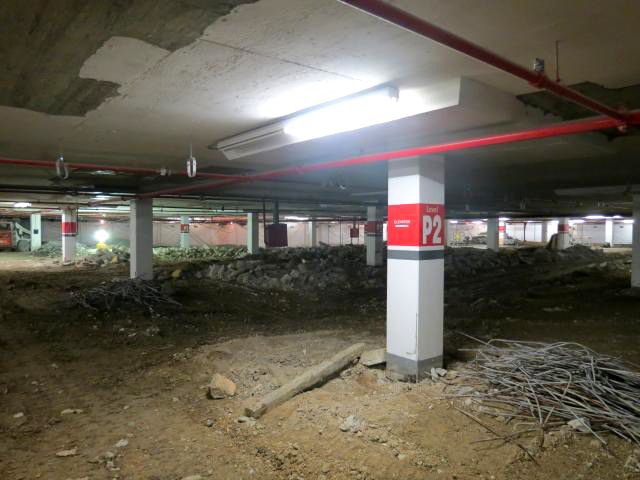
Background
Concentric was retained to conduct a condition assessment of the existing two-level below grade parking structure. The purpose of the assessment was to determine the current condition of the facility and to provide background information in preparing a rehabilitation strategy for the garage. Following the submission of our report, Concentric was retained to provide engineering design, tendering, construction site review and contract administration services for the Client.
Approach & Methodology
Building on Concentric’s past experience with garage rehabilitation expertise, Concentric developed design documents that reflected the City’s parking restrictions due to its close proximity to the MTS Centre. Emphasis was placed on simplicity of construction and compatible materials, while still maintaining the quality and integrity of construction.
As part of the program, Concentric also implemented a more durable waterproofing system (traffic topping system) on select high volume drive aisle locations and replaced the P2 level concrete slab on grade.
The objective was to design and construct a high quality garage rehabilitation program within the construction duration and budget identified by the Client.
Key Challenges
Of key importance on this project was the requirement to maintain public use of the garage during repairs. In order to accomplish this, the repair program was designed in phases that would limit the percentage of unusable space but still allow the contractor to work without constant mobilization/demobilization.
Key Personnel
Project Director: Allan Murray, P.Eng.
Senior Project Manager: Paul Matergio, C.E.T.
Engineer: Kyle Waldick, P.Eng.
AutoCAD Designer: Spencer Marcolini


